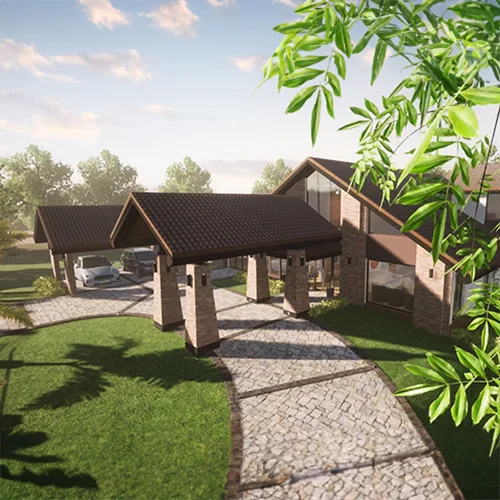C-Design Services
C-Design is a leading provider of architectural and civil engineering solutions in India. We are a reliable one-stop solution provider for architects, contractors, real estate developers and town planners, for all backend services like designing, drafting, CAD conversions, site planning 2D and 3D site plans and renderings. Our experienced team of civil engineers, architects and draftsmen are familiar with global standards of construction and use the latest technologies to create accurate and reliable drawings, conversions, interior/exterior design and detailing. Over the past decade, we have successfully met the requirements of many clients in India, US, UK, Canada, Europe, Australia and the Middle East for all types of architectural and interior projects.
CAD Conversion
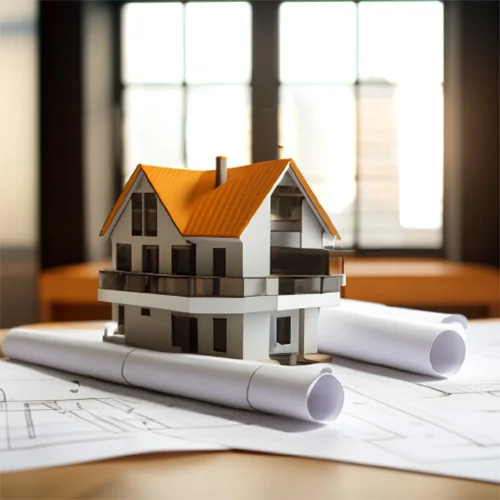
Storing and maintaining architectural drawings in paper for your projects and sites is not feasible due to the difficulty in handling as well as maintaining. Maintaining them as AutoCAD files is the right solution in this age of technology. By digitizing your architectural plans, it can be easily archived, accessed, shared and edited during the course of the building project.
We at C-Design help you in converting any type of architectural plans in paper to dimensionally accurate and precise AutoCAD files. By outsourcing your CAD conversion requirements to C-Design, you are guaranteed with not just conversions, but an accurate digital drawing by our qualified team who are dedicated to add value for your business.
Advantages of outsourcing CAD Conversions to C-Design
- Superior quality drawings from even poor quality originals
- Experienced team of Engineers, Architects and Draftsmen
- Global exposure and understanding of international codes and standards
- Quick turnaround time
Whether it’s a scanned paper document, a hand-drawn one or any digital image file, we can convert it to dimensionally accurate CAD drawings.
Click here to know more. We are happy to offer quotes for CAD Conversion off-shoring requirements.
Construction Drawing
Construction drawing is the core essence of every building to bring functionality to its structure. It is the roadmap of a building and must be precise, detailed and error free. A well planned and accurately drawn building layout plan drawn by professionals makes the construction pragmatic and also reduces the chance of any expensive modifications at a later stage.
We understand the importance of construction drawing and our experienced professionals follow various international standards and guidelines to offer customized construction drawing solutions to our clients as per their individual building location. Our team has been involved in construction drawing for several large commercial buildings to apartments and residential projects across the globe. We are equipped with the latest technological tools to provide dimensional accuracy and intelligently designed buildings with a quick turnaround time.
Advantages of C-Design’s Construction Drawing:
- We undertake construction drawing services irrespective of size. So be it a foundation plan, an exotic elevation plan or electrical interior design, our engineers offer individual solutions
- Component and dimension drawings for both residential and commercial projects
- Specialization in CAD, 2D and 3D drawings
- Re-drafting of existing construction drawings
Click here to get in touch with us.
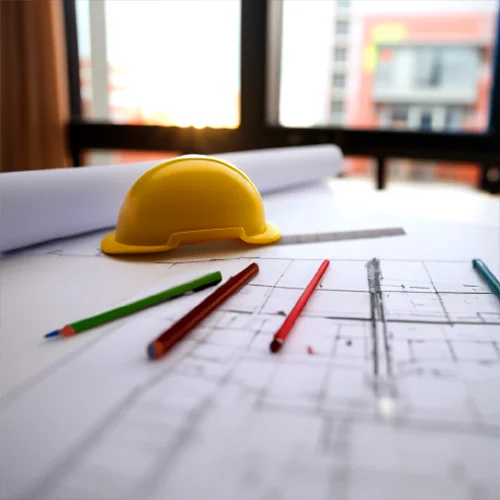
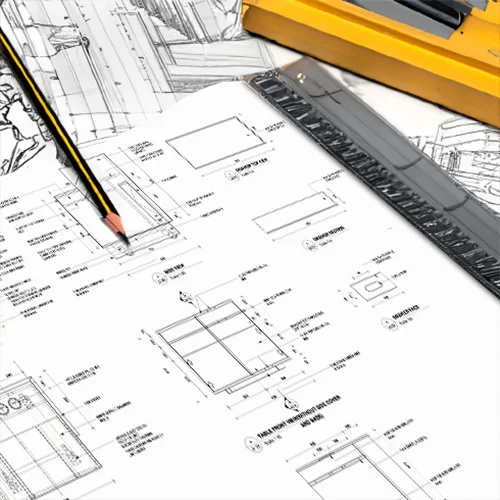
Millwork Detailing
Large enterprises and commercial establishments including hotels, hospitals, offices, malls, universities, auditoriums, retail outlets and homes need millwork drawing experts to address their complex woodworking and store fixtures.
We have hands on experience in millwork detailing services for projects of various types and sizes. Our architects and millwork detailing analysts work on the principle of offering customized millwork solutions catering to the internal standards for each dedicated project using latest software tools and a quick turnaround time. The finished millwork drawings we create come with all elevation, sectional and joint detailing in place. The details for hardware fixtures including door frames, text notes, moldings etc, comprehensively covered in our millwork drawings.
With us you can ensure:
- Millwork drawing solutions from residential projects to hi end commercial spaces
- Accurate drawings at an extremely cost-effective price
- Professional shop drawings for all submittal and manufacturing requirements.
Our service engineers would be more than happy to work in collaboration with your team to provide exclusive solutions for all your manufacturing requirements with a quick turnaround time.
Get in touch with our team today.
Architecture Detailing
Architecture detailing plays a significant role to make sure all relevant data of your building plan is presented with complete details, before the construction process is underway. A well defined, detailed and elaborative Architecture detailing helps contractors, builders and real estate developers to understand each and every construction aspects of their building plan and design.
We have a professional qualified team of engineers and architects, experienced in architecture detailing services. We work in close association with contractors, architects and builders for a smooth and seamless construction. Our core competency in drafting accurate architecture detail drawings helps them to focus on their specialized areas of the project.
Outsource your Architectural Detailing to C-Design:
- Outsourcing your requirements to India is a cost effective solution
- Our services include comprehensive site plan layouts to multi-dimensional detailing
- We are always at your reach to discussing and unlock any clarifications at any stage
Click here to get in touch with us
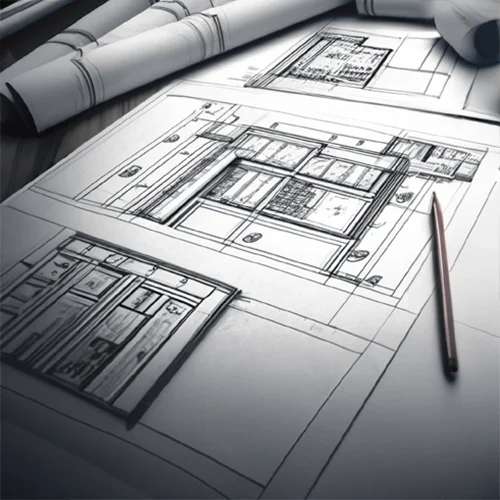
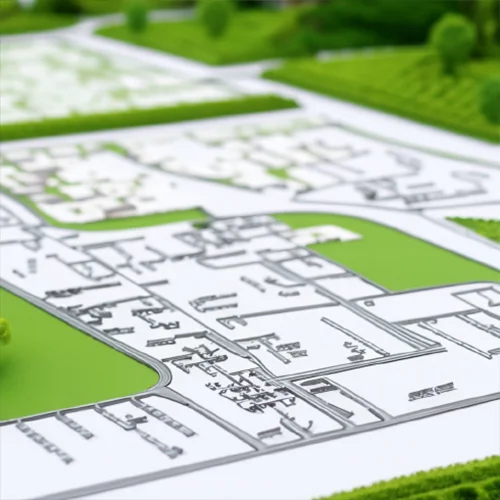
Site Plan Detailing
Site Plan detailing is an intrinsic part of any construction activity. Efficient site plan detailing not only offers a roadmap for the construction but also makes the site ready for any further analysis. Site planning services offered at C-Design work in close collaboration with architects, sharing their expertise and experience in drafting comprehensive site detailing.
Cost effective, Auto CAD enabled detailing and quick turnaround time makes our site detailing services one of the most preferred one for both domestic and international realty projects. Auto CAD drawings of the site plan allow architects to focus more on their core works on building strategies. Our site plan detailing team at C-Design provides complete plan detailing armed with images of the site along with grade plans, topographic and contour plans.
C-Design has become one of the most preferred outsourced partner for site detailing services because:
- Our experienced team has successfully managed a large number of projects ranging from small housing communities to large business parks, office complexes and SEZs.
- We have an in-house site planning team with international experience
- We adhere to flexible and low fixed remuneration plans
Click here to get in touch with our team.
Estimation and Material Takeoff
Worried about escalating costs and material take off? We at C-Design understand the world of construction and our dedicated teams of civil and structural engineers work round the clock to provide accurate building construction costs estimate. Estimation analysis at C-Design use multi dimensional techniques taking into account all intrinsic and external factors like material, labor and location to assimilating the overall cost estimation of any project.
Estimation and material take off services provided by C-Design breaks down the costs to the last mile with detailed break up of cost estimates for bricks, plastering, concerting, reinforcement and all civil engineering work and makes sure every aspect of construction is covered. Our experienced team members worked for projects in several countries and have a clear idea of cost factors irrespective of location. So we allocate you an engineer who is well versed with the cost factors of your country and location. Analysts at C-Design also provide tabular as well as graphical tabulation of overall and individual construction costs for easier analysis.
With C-Design you will get:
- Detailed estimation reports covering all internal and external factors.
- Estimation till the last mile increasing report accuracy.
- Dedicated local site engineer for international projects
- Graphical and tabular reports on estimation and material take off detailing
We at C-Design are always open to hear from you. Click here to know how we can add value to your cost and material estimation needs.
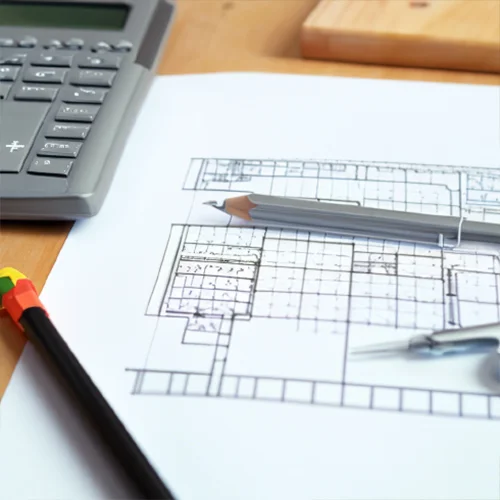
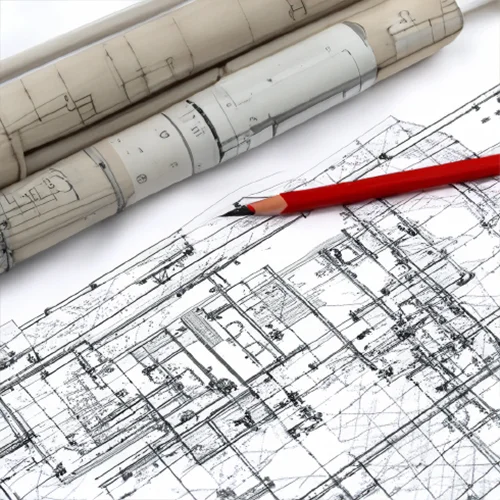
Structural Design and Detailing
Planning the overall structural design and detailing is one of the most critical aspects of any new construction. Each building has its own distinct identity and at the same time its structural design needs to be finalized depending on the local building legislation compliances. Accurate estimation of building costs also needs to be an intrinsic part of structural design and detailing work.
C-Design focus on every aspect of structural design and detail till the last mile to make sure we give our clients a complete detailed drawing. With a number of successful projects including residential and commercial projects across the globe including shopping malls, hospitals, flyovers, refineries etc, we can provide cost effective and compliant structural designs and detailing at quick turnaround time. We use latest software that can leverage the details far more effectively than traditional structural designing plans.
Why should you rely on C-Design?
- Attention to detail to local building legislations irrespective of location
- Knowledge of international construction standards to develop designs and detailed drawings of structures ranging from wood, concrete, steel, composite, reinforced concrete structures, etc
- Professional and well thought plans and designs
Architecture Modeling, Rendering and Walk through
For an effective presentation and marketing of your upcoming projects, your potential clients should be able to visualize it. Construction drawings are not only too technical for your clients, but owing to its one dimensional nature, it does not reconstruct the complete picture. 3D architecture modeling, rendering and walk through services are excellent solutions adopted by builders worldwide today. By simulating 3-Dimensional views, your clients and potential investors can visualize how the construction would look in real life, helping them to arrive at a decision.
The 3D rendering services offered by C-Design are highly interactive multi dimensional models based on the structural, architectural and interior design of the building. With this, the viewers can experience a project in all possible angles through walkthroughs to ascertain the final look of their would-be home or office. Our in-house team of experienced 3D animation professionals and engineers can create a complete walkthrough of any plans, making it an awesome and original-like experience.
Our Architecture Modeling, Rendering and Walk through services are:
- Photorealistic representation of projects irrespective of size in 3 D Format
- Gives attention to every minute detail of a project including electrical fixtures, wall coloring, landscaping and furniture detailing
- Offers a complete visualization of aesthetics and room usability
Click here to check out the gallery of previous rendering experiences or contact us.
